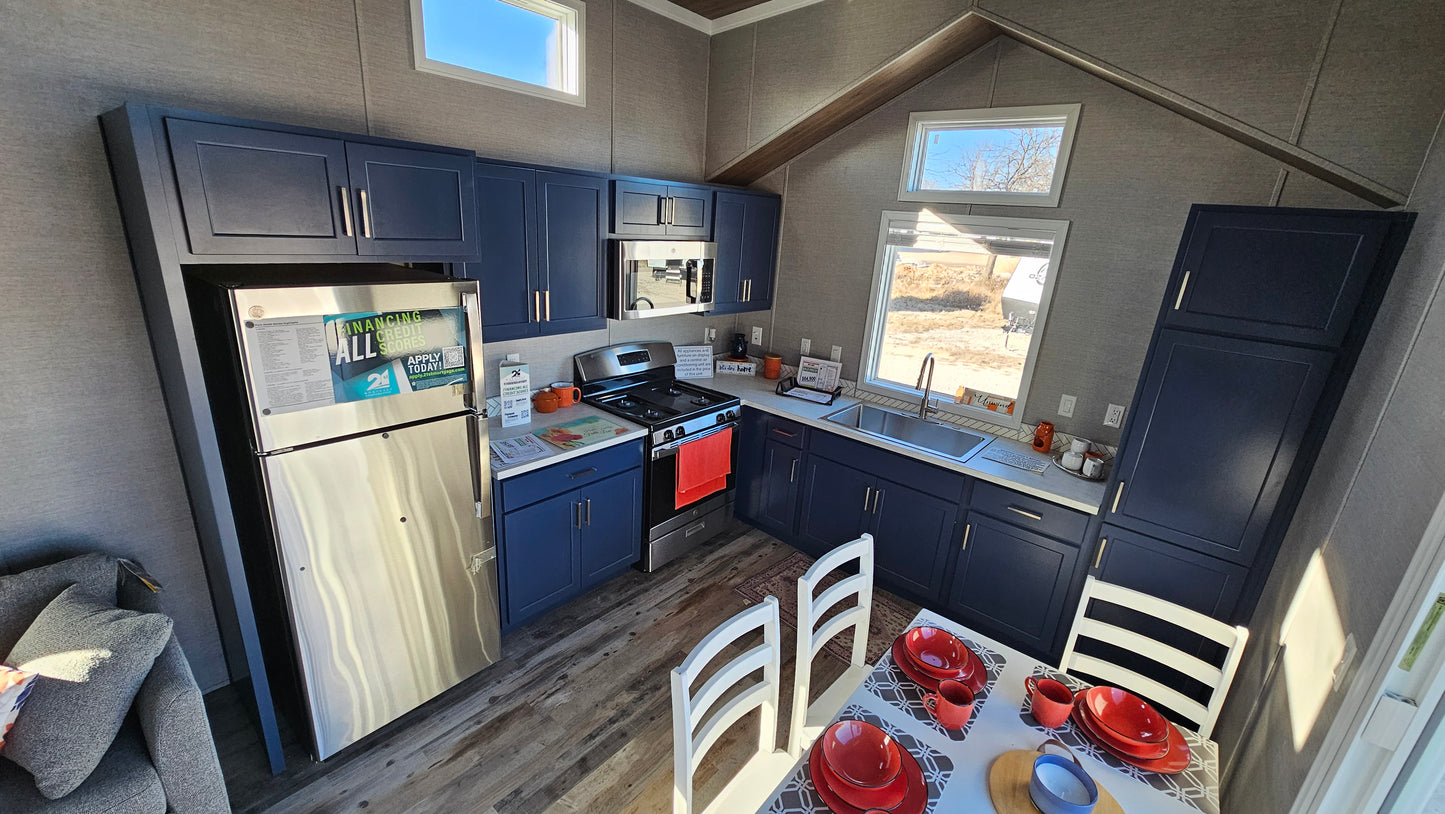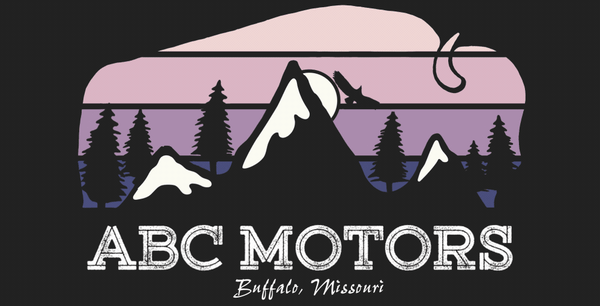Elevation Park Model RV - Series 3 - 106 Floorplan - Travel Trailer RV - 2024 Edition
Elevation Park Model RV - Series 3 - 106 Floorplan - Travel Trailer RV - 2024 Edition
The 2024 Elevation Series 3-106 at ABC Motors in Buffalo is a masterfully designed park model RV that maximizes its 400-square-foot footprint to provide a luxury residential experience, featuring a spacious front kitchen with GE appliances, a private rear master bedroom with dual closets, and a versatile loft for extra sleeping space. Engineered for durability with a 10-inch steel I-beam frame, 2x6 floor joists, and architectural shingles, this unit offers exceptional value for those seeking a high-end seasonal retreat backed by our expert local service department to handle all your setup and warranty needs.
Park Model Specifications
Park Model Specifications
Floorplan: Series 3 - 106 Floorplan
Trailer Length: 39 ft
Framing Material: 2×4 Sidewall Studs 16” o.c.
Sidewall Material: Vinyl Siding
Interior Color: Blue
Exterior Width: 11 ft
Furnace (BTU): Suburban 40,000 BTU Furnace
A/C Unit: Central Air
Standard Features
Standard Features
Exterior:
- 50 Amp Electrical cord (36’)
- Prep for Central Air
- Exterior 110 GFI outlet
Interior:
- Wood Table w/ Chairs (Black or White)
- Black or Brushed Nickel hardware
- Custom high-end residential cabinetry
- Cordless 2” Blinds
- LED can lights throughout
- 60 x 80 Standard Queen premium mattress
- Master BRM wardrobes w/ drawer bank
- Barrel Chair
- Hide a bed sofa
- USB outlets in Kitchen, Bedroom, & Loft
Kitchen:
- 18’ GE Refrigerator w/ top freezer – Black
- 30” GE Gas Range – Black
- 30” Over the Range Microwave – Black
- Stainless Steel Deep Kitchen Sink
- Pull down spray kitchen faucet
- Fiberglass Tub or Shower w/ fiberglass headwell
Bathroom:
- 2 Night Stands in Bedroom
- Single Lever Bathroom Faucet
- Stainless Steel Bathroom Sink
- Residential House Toilet
- Power bathroom vent
Power Systems:
- Suburban 40,000 BTU Furnace
- 20-gallon electric W/H w/ lighted switch
Construction:
- Architectural Shingles – 40 Year Warranty
- 7/16” OSB Roof Decking
- 2×6 Perimeter Fascia
- Engineered Truss Rafters 16” o.c.
- Fixed Roof Overhangs
- Woven Poly Underbelly
- Vinyl Siding w/50 Year Warranty
- Fiberglass Insulation: R-11 Sidewalls, R-11 Floors, & R-19 Roof
- Weather resistant Thermo-Sheathing
- Metal Strapping Connecting Sidewalls to Floor
- 2×4 Sidewall Studs 16” o.c.
- 10” Steel I-Beam Frame
- 2×6 Floor joists 16” o.c.
- Floor ductwork w/ center registers
- 5/8” Decking w/ water sealant
- 6’ Vinyl Patio Door
- Vinyl Thermopane Windows w/ Argon
- Shed Dormers Entire Length
- Removable Hitch
- Metal Hurricane Straps
Safety:
- Fire Extinguisher
- Smoke & CO2 Detector
Interior Upgrades
Interior Upgrades
- 20-gallon electric W/H w/ lighted switch
- 30” GE Gas Range – Black
- 60 x 80 Standard Queen premium mattress
- 2 Night Stands in Bedroom
- 18’ GE Refrigerator w/ top freezer – Black
Exterior Upgrades
Exterior Upgrades
- Suburban 40,000 BTU Furnace
- Fiberglass Insulation: R-11 Sidewalls, R-11 Floors, & R-19 Roof
- Woven Poly Underbelly
- 2×6 Floor joists 16” o.c.
- 2×4 Sidewall Studs 16” o.c.
Setup and Delivery
Setup and Delivery
For a fee, ABC MOTORS will delivery it within 50 miles. It includes leveling the unit and blocking. It includes tie down of the unit. It includes installation of the HVAC system. It includes the skirting of the unit with economy skirting(Upgrade available). Call for Quote.
Manufacturer Warranty
Manufacturer Warranty
- Architectural Shingles – 40 Year Warranty
- Vinyl Siding w/50 Year Warranty
Our knowledgeable staff is here to help you find the ideal park model for your permanent, seasonal, or vacation needs. These recreational park trailers are built with the same quality materials as a home, all on a single mobile chassis for easy placement. These units are fully customizable for special order.
Share
*Prices listed are for cash or check payments. Additional fees will apply for purchases made with credit cards or through financing. Financing rates, terms, and approval are not guaranteed.
View full details





























