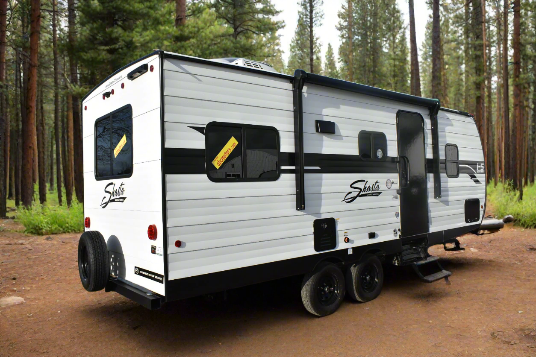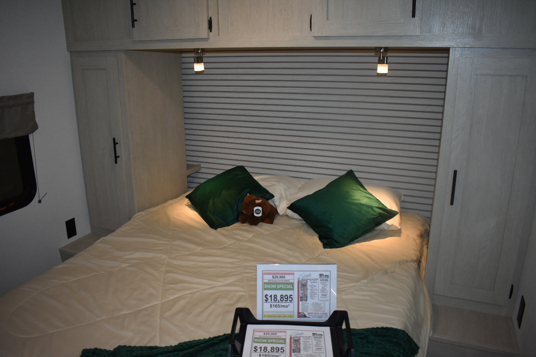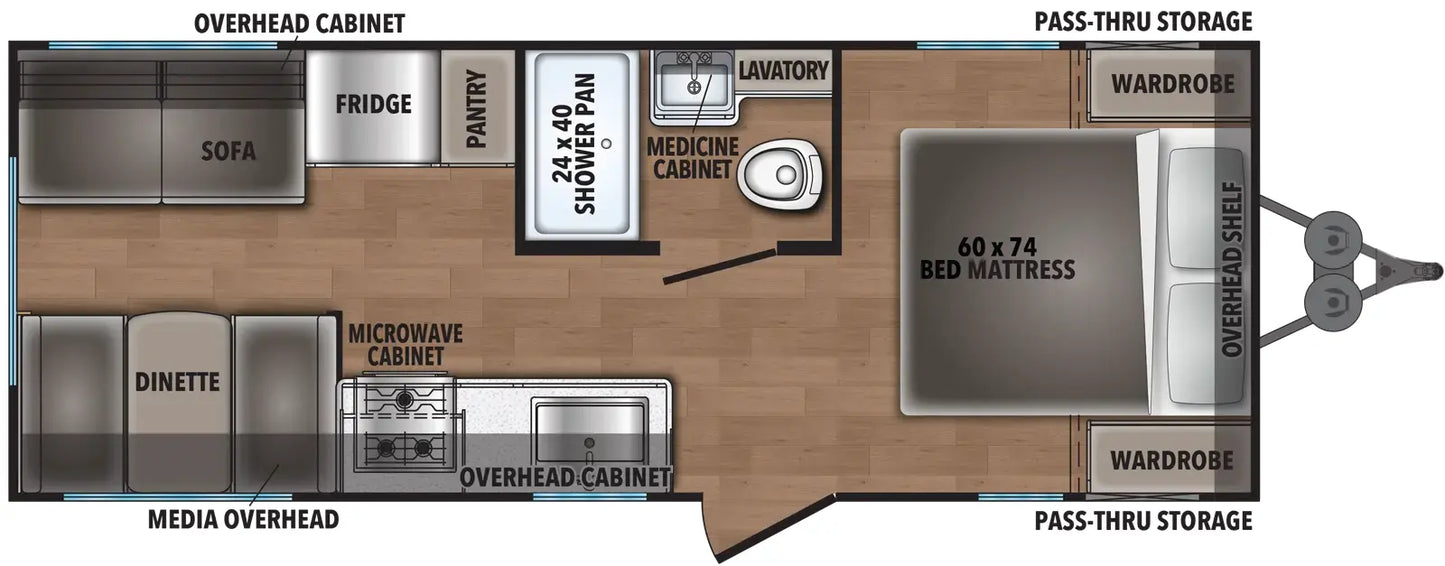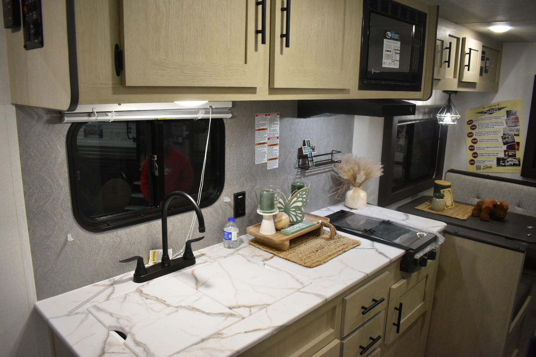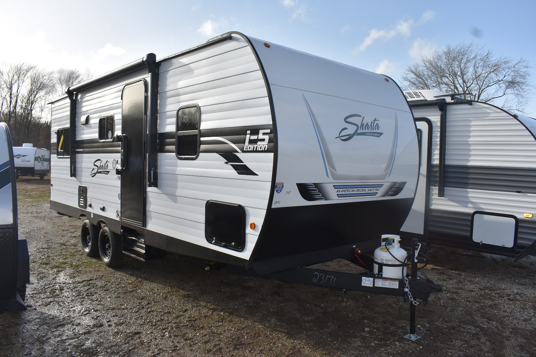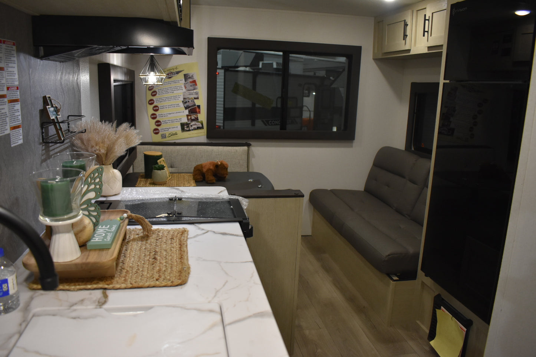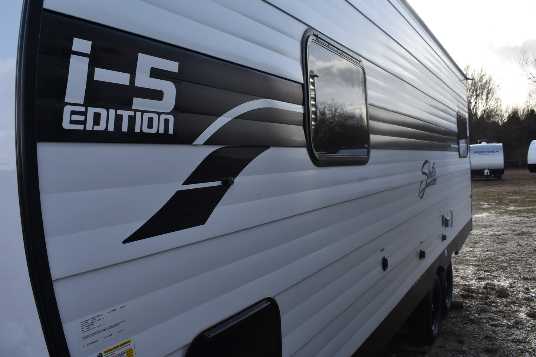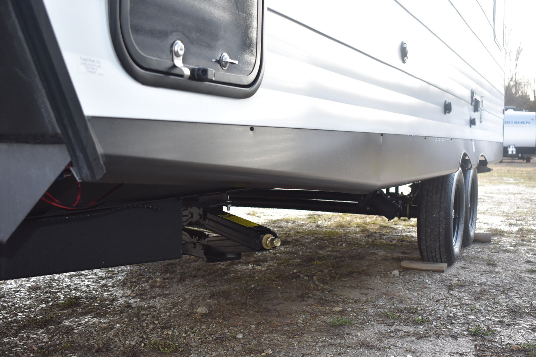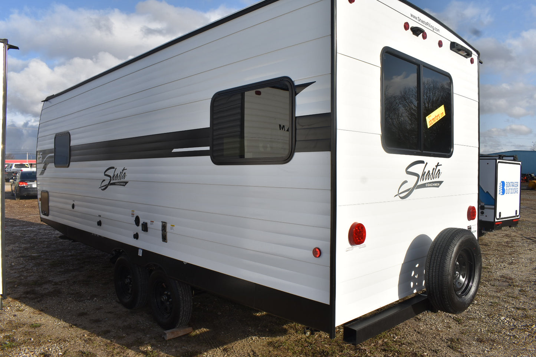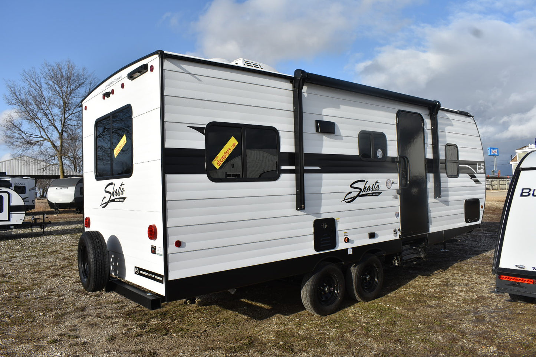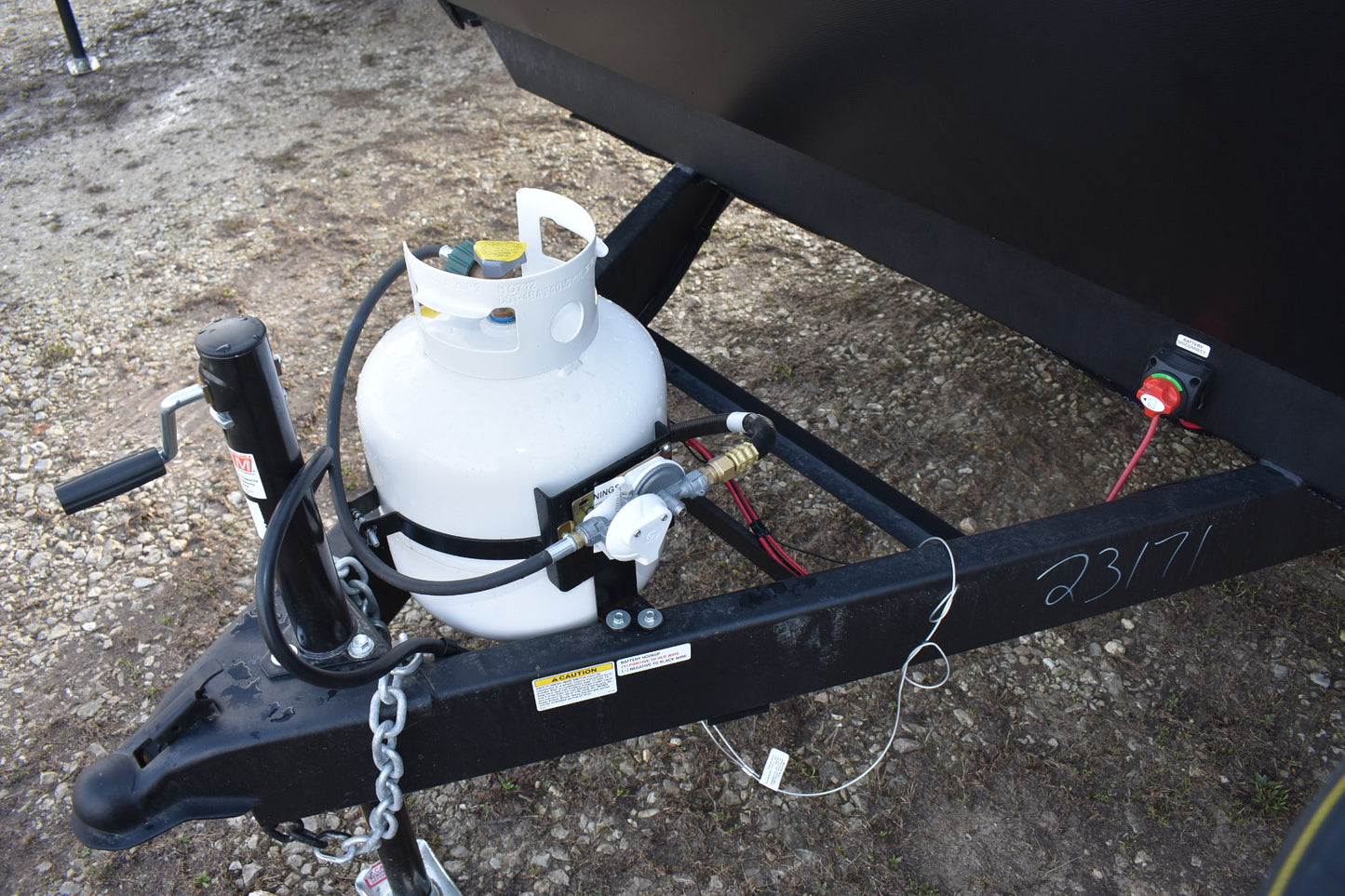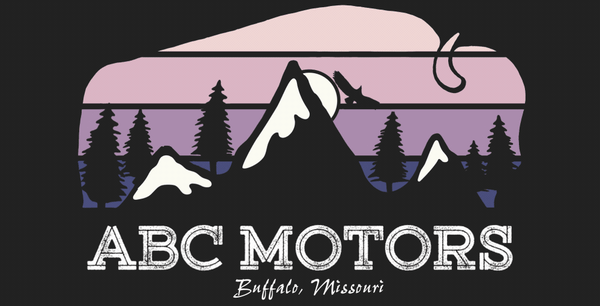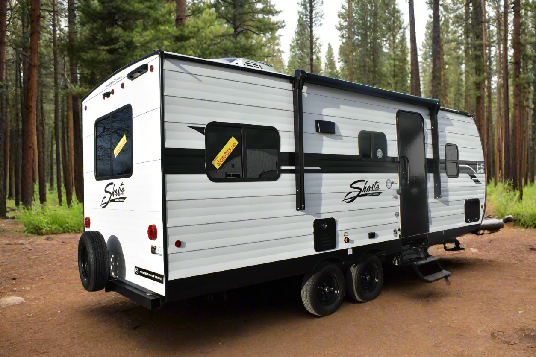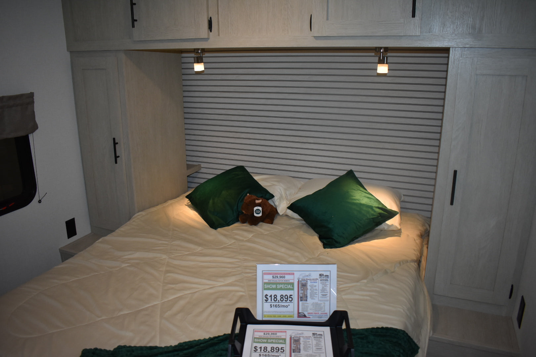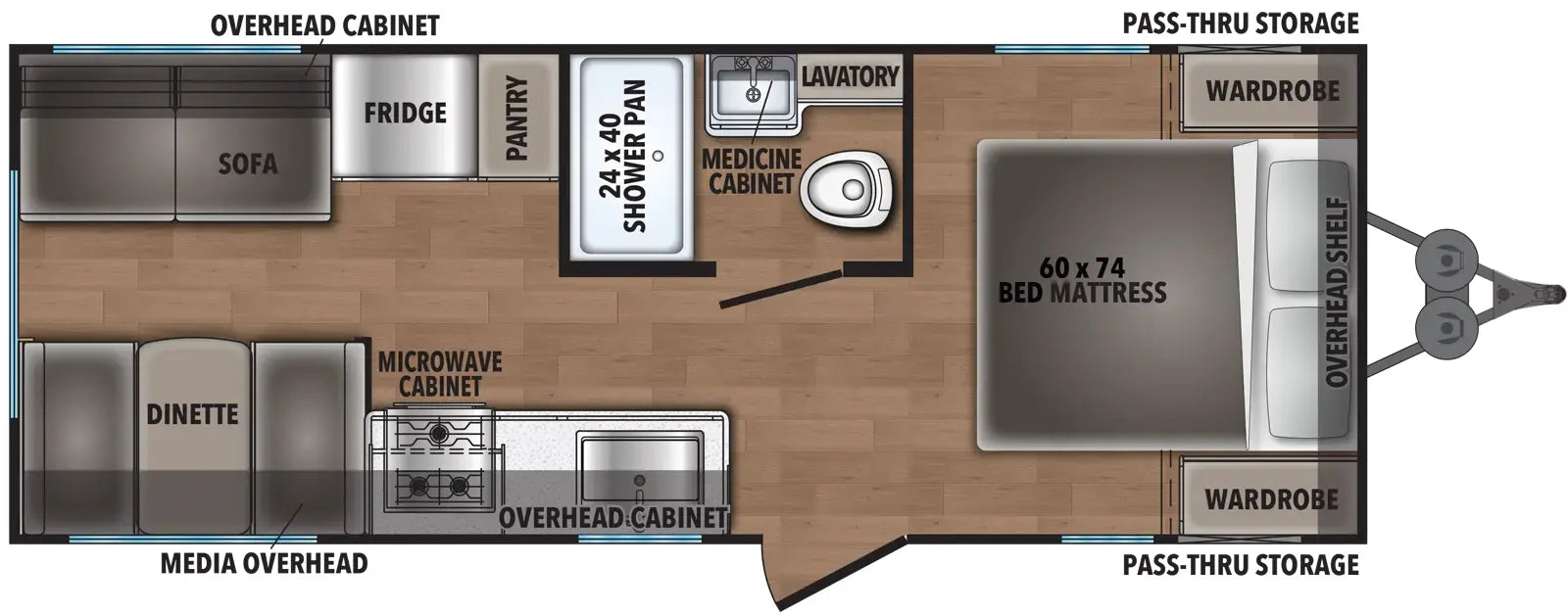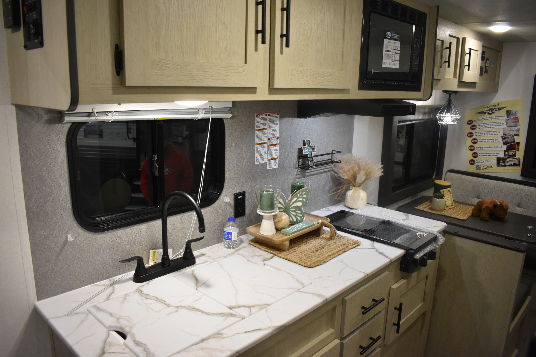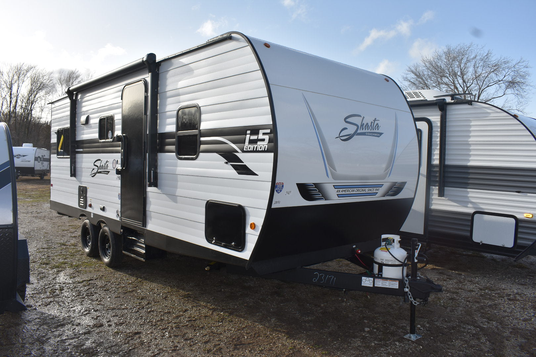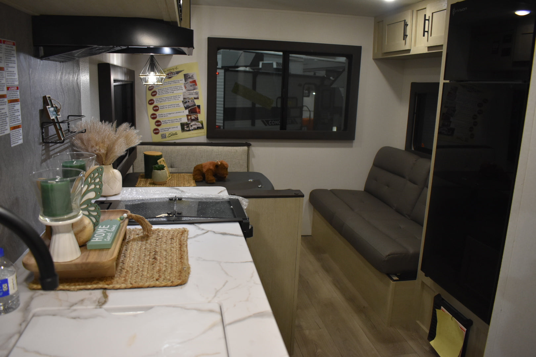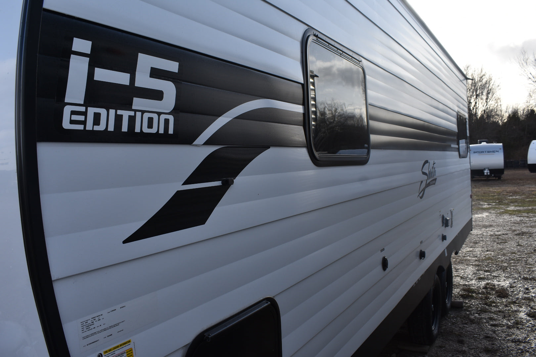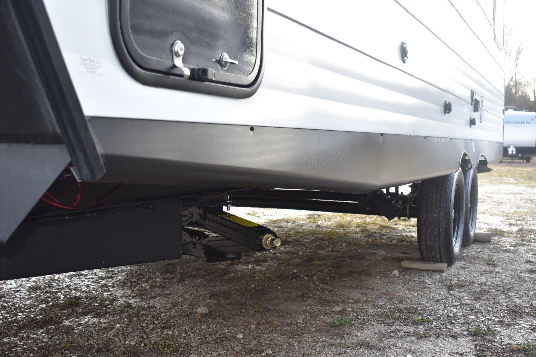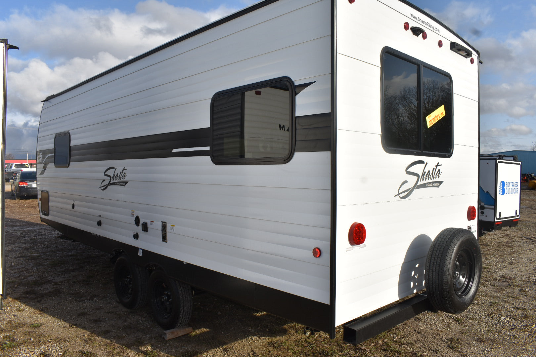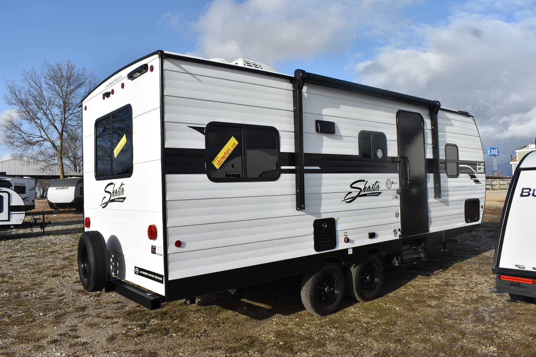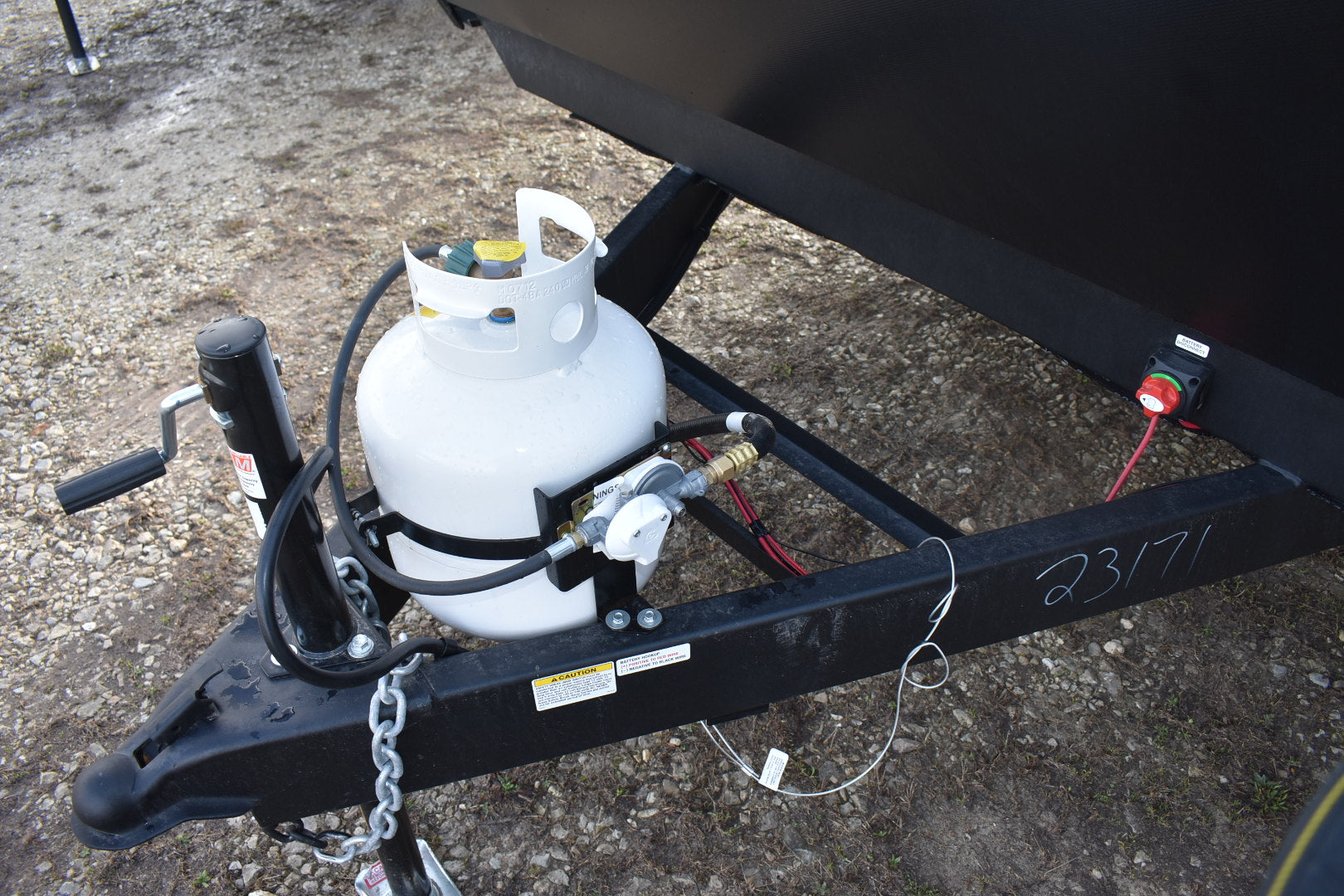Forest River Shasta Oasis I-5 - 521CK Floorplan - Travel Trailer RV - 25 ft - 2025 Edition
Forest River Shasta Oasis I-5 - 521CK Floorplan - Travel Trailer RV - 25 ft - 2025 Edition
Low stock: 1 left
Trailer Specifications
Trailer Specifications
Floorplan: Center Kitchen
Trailer Length: 25 ft 4 in
Dry Weight: 4,372 lbs
Hitch Weight: 536
Framing Material: Wood
Sidewall Material: Aluminum
Interior Color: Carson Taupe
Exterior Width: 8 ft
Exterior Height: 11 ft 7 in
Axle Type: Double Axle
Furnace (BTU):
A/C Unit: 13.5K Roof Unit
Tire/Wheel Size:
Fresh Tank(Gal): 39 Gallons
Black Tank(Gal): 39 Gallons
Grey Tank(Gal): 30 gallons
Cargo Capacity: 3,164 lbs
Hot Tank(Gal): Tankless Water Heater
Standard Features
Standard Features
Exterior:
- Front Colored Rock Guard
- Molded Rain Gutter w/Extra Long Spouts
- Magnetic Baggage Door Catches
- Tinted Black-Framed Radius Safety Glass Windows
- Extra Large Grab Handle
- Pre-Wired for Solar & 30 AMP Controller
- Black Tank Flush
- 4 Stabilizer Jacks
- 20# LP Bottle
- Outside Shower
- Spare Tire
- Straight Axle with Electric Brakes
- Full Pass-Through Storage
- Enclosed Underbelly
- Exterior Cable Hookup
Interior:
- Motion Sensor Lights
- LED Interior Lights
- Pocket-Boared and Screwed Cabinets
- Full Extension Ball Bearing Drawer Guides
- Blackout Shades in Bedroom
- Box Valances in Select Area
- USB Charging Stations
- Cable TV Hookup
- Under Bed Storage with Baskets
- Skylights
- Portable Bluetooth Speaker
- 82" Interior Height
- Monitor Panel
Kitchen:
- Microwave
- Undermount Kitch Sink
- Seamless Countertops
- Range Hood with Exhaust Fan
- Decorative Backsplash
- 8 CU FT Refer
Bathroom:
- Tankless Water Heater
Power Systems:
- Battery Disconnect
- Solar & Backup Camera Prep
Construction:
- Brawn Built Sidewalls
- 2x2 Wood Studs 16" on center or less
- .030 Aluminum Exterior Skin
- Aerodynamic Radius Front Profile
- R-7 Fiberglass Insulation in all walls, floors and roof
- Tufflex PVC Roof Material with Lifetime Limted Warranty
- 8' Exterior Width
Safety:
- Roadside Assistance
Interior Upgrades
Interior Upgrades
- 8 CU FT Gas/Electric Refrigerator
- Seamless Countertops
- Bluetooth Portable Speaker
- Tankless Water Heater
- Monitor Panel
- Microwave
Exterior Upgrades
Exterior Upgrades
- Solar Power Prep
- Outside Shower
- 20# LP Tank
- Black Tank Flush
- Spare Tire & Carrier
- Battery Disconnect
- Enclosed Underbelly
Included With Purchase
Included With Purchase
- New Deep Cycle Battery
- Full LP Tanks
- Starter Kit - Includes serwer drain hose, 30amp to 20amp plug adapter, city water supply hose, pressure regulator.
- Full Pre-Delivery Inspection
- Demonstration Walk Through
Manufacturer Warranty
Manufacturer Warranty
- 1-Year Limited Warranty
We offer a no pressure sales process and a knowledgeable staff to get you in the right unit that works for you and your family. We accept trade-ins and offer the best financing rates and terms for travel trailers.
Share
*Prices listed are for cash or check payments. Additional fees will apply for purchases made with credit cards or through financing. Financing rates, terms, and approval are not guaranteed.
View full details